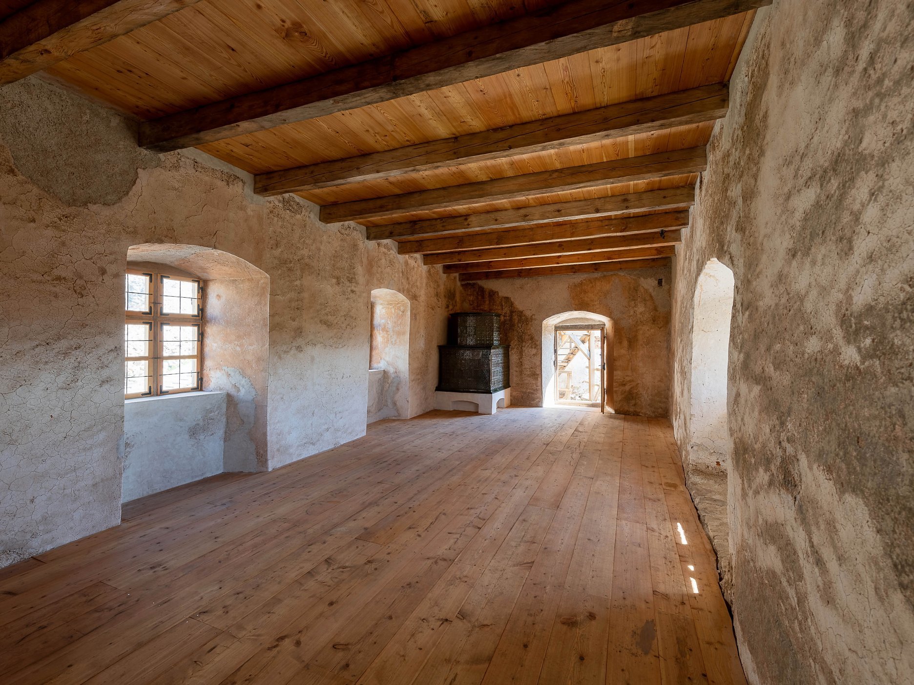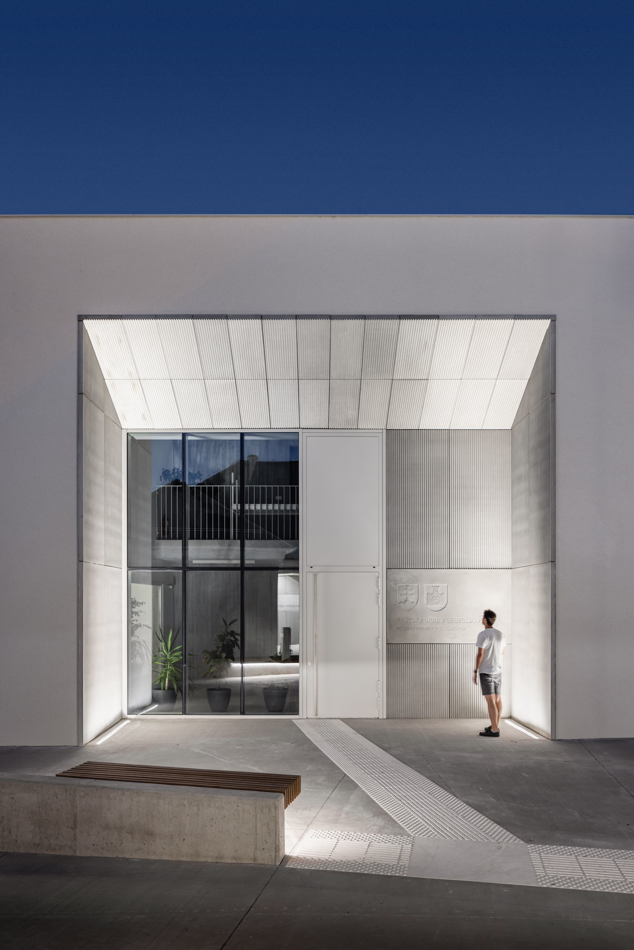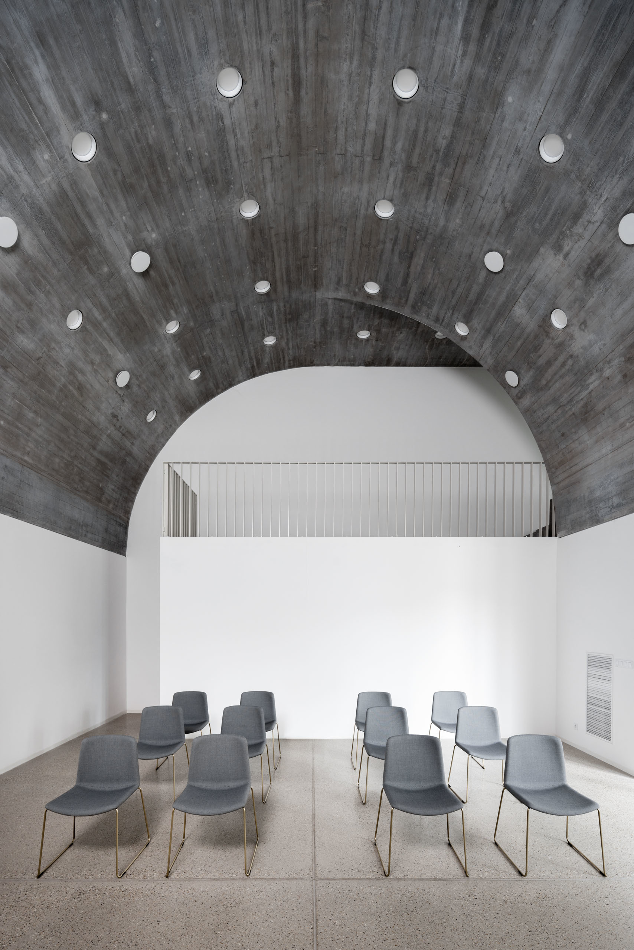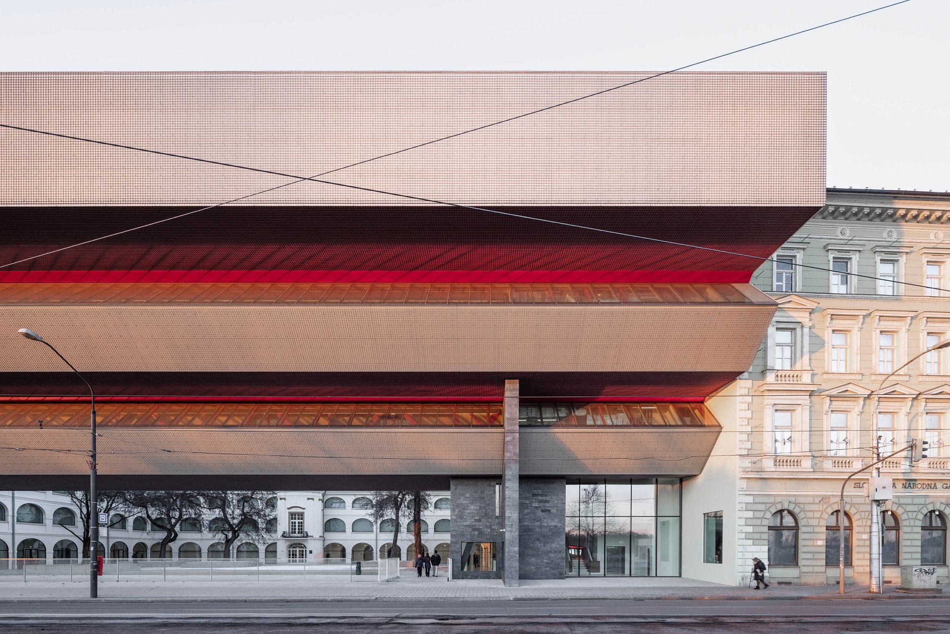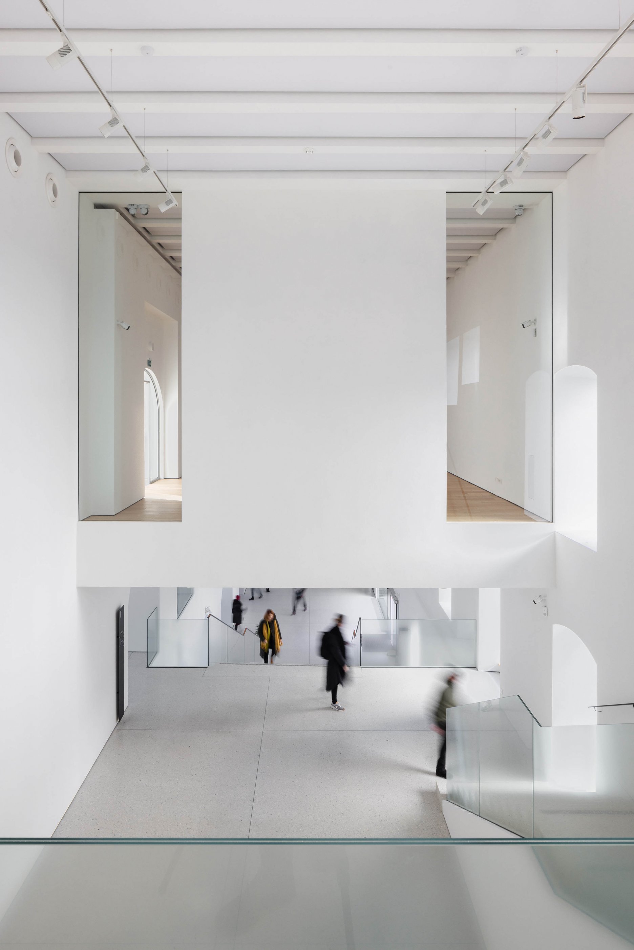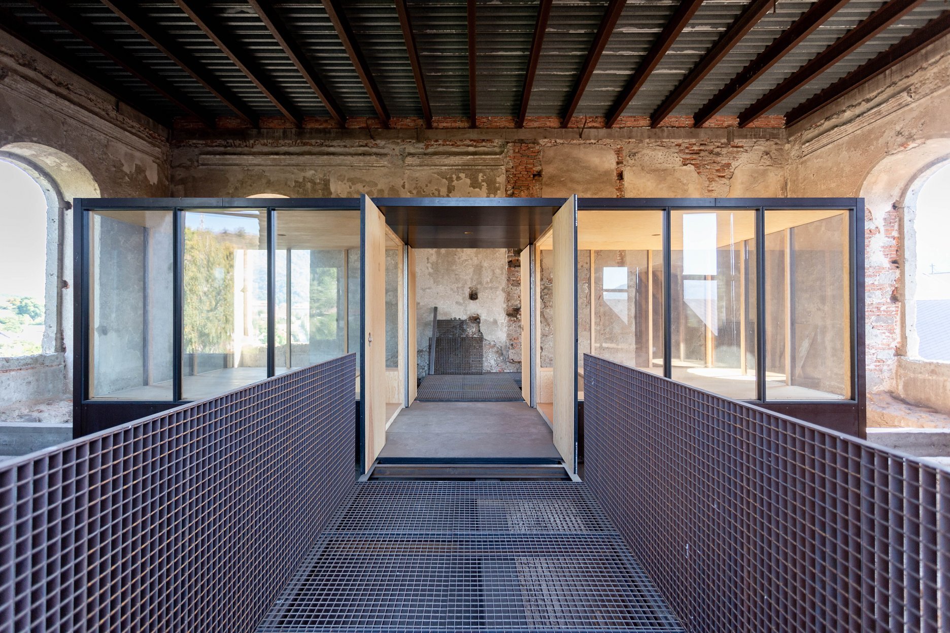Advertorial
Tienenie namiesto klimatizácie
Internorm stavia na energetickú efektívnosť a inteligentné tieniace riešenia.
Kvalita plastových okien: mýty a realita
Pohľad na moderné prístupy k výrobe s dôrazom na udržateľnosť.
BigMat International Architecture Award 2025 - vybrané diela
Slovensko vo výbere zastupuje šesť realizácií.
S poskytovanou zárukou máte dlho radosť z Vašich okien a dverí
Spoločnosť Internorm poskytuje záruku, ktorá prekračuje bežný rámec trhu.
Milník udržateľnej výroby okien: Internorm zavádza Low-Carbon-Glas iplus
Spoločnosť Internorm odteraz stavia na novej variante tepelnoizolačného skla od AGC, ktorá v produkcii ročne ušetrí 10...
Výsledky 20. ročníka medzinárodnej študentskej súťaže Saint-Gobain Architecture Student Contest 2025
Jubilejný 20. ročník prestížnej medzinárodnej súťaže pre študentov architektúry priniesol...
Dvere MASTER - pre interiéry navrhnuté s rozumom aj vášňou!
Otočné a posuvné dvere MASTER od podlahy až po strop, ponúkajú mimoriadnu variabilitu výšky, materiálu a zladenia so skrytými...
Dizajnové novinky 2025 od Materia x Kinnarps
Predstavené produkty, spájajú premyslený dizajn, funkčnosť a udržateľnosť. Nábytok Materia vzniká s cieľom podporiť inšpiratívne stretnutia...
Energeticky úsporné okná aj pre nízkoenergetické domy
Výber okien je pri stavbe či rekonštrukcii kľúčovou investíciou a systém SYNEGO od REHAU prináša komplexné riešenie s dôrazom na...
Za dverami Dorsis nájdete nielen bezpečie a pokoj, ale aj eleganciu a nadčasový design
Integrované dverové systémy predstavujú riešenie, ktoré spája vysoké technické nároky s architektonickou...
Myotis stôl - "menej je viac"
Dá sa šetriť bez ujmy na dizajne?
Imperiálna kvalita zvukov a emócií z prírody. Spoznajte koncertnú sieň vo Weikersheime v Nemecku
Architekti zo štúdia HENN stavili na prirodzenosť dreva, precízne navrhnutú akustiku a premyslený...
Dizajn bez kompromisov: detail, ktorý mení spôsob otvárania dverí
Tiché a bezkontaktné dovieranie dverí dopĺňajú ergonomické madlá v rôznych dizajnových a funkčných prevedeniach, vrátane...
Rodinný dom Vinje, Slovinsko
Bývanie na južných svahoch alpského predhoria.
Tvárnice Silka pomohli výrazne urýchliť hrubú stavbu bytového domu v centre Bratislavy
Kombinácia Silky so železobetónovým skeletom sa v tomto projekte ukázala ako ideálne riešenie pre...
Slovenská architektúra nominovaná na EU Mies Award 2024

V prebiehajúcom ročníku Ceny Európskej únie za súčasnú architektúru, ktorá je všeobecne považovaná za najprestížnejšie ocenenie za architektonickú tvorbu na starom kontinente, je celkovo nominovaných 362 prác zo 38 krajín. Diela navrhli nezávislí odborníci, národné profesné organizácie a poradný výbor Ceny. Diela za Slovensko nominujú Slovenská komora architektov a dvaja nezávislí experti, menovaní Nadáciou Miesa van der Rohe: Henrieta Moravčíková a Štefan Moravčík (ARCHINFO). Kompletný zoznam expertov a organizácií nájdete tu.
Súťažnú prehliadku realizovaných stavieb organizuje Európska únia a Nadácia Mies van der Rohe v Barcelone od roku 1988. Do súťaže nie je možné prihlásiť sa. Výber je založený na nomináciách, ktoré vyberajú autority z jednotlivých krajín. "Odborná porota logicky nemôže navštíviť všetky navrhnuté stavby. Nominácie nevyberáme na základe fotografií, čo je inak štandardný postup. Za každým navrhnutým dielom je rešpektovaná inštitúcia (múzeum architektúry, komora architektov, výskumné inštitúcie) a odborník, ktorý stavbu osobne navštívil, má prehľad o lokálnom aj globálnom kontexte. Autority majú pri výbere absolútnu voľnosť," vysvetlil v rozhovore proces výberu koordinátor ceny Ivan Blasi.
V aktuálnom ročníku bude zasadať sedemčlenná porota v zložení: Frédéric Druot, Martin Braathen Pippo Ciorra, Tinatin Gurgenidze, Adriana Krnáčová a Hrvoje Njiric. Užší výber 40 diel bude zverejnený v januári 2024, piati finalisti o mesiac neskôr. Päticu stavieb porotcovia následne osobne navštívia. Nemajú teda k dispozícii len grafický materiál, ale môžu sa stretnúť s architektmi, s klientmi, s ľuďmi, ktorí môžu ponúknuť novú perspektívu... V samotnom finále hodnotiaca komisia určí jednu stavbu, ktorá získa Cenu Európskej únie za súčasnú architektúru - Mies van der Rohe Award, a jednu stavbu, ktorej udelí Zvláštnu cenu pre začínajúcich architektov. Výsledky tejto budú známe v apríli 2024.
Všetky nominované diela si môžete pozrieť na tomto odkaze.
Slovenskú republiku v aktuálnom ročníku reprezentuje šesť diel:
Autori: Ing. arch. Martin Jančok, Arch. Michal Janák, Arch. Zuzana Kovaľová, Ruslan Dimov
Spolupráca: Ing. Michal Marcinov (krajinný architekt), Ing. Katarína Kyselová (statika), Ing. Samuel Šimonovič (oceľové konštrukcie)
"Villa corresponds in volume with its surroundings by hiding about a third of its mass in an underground level. The house itself consists of three floors, each representing a different spatial organization. All floors are connected by a characteristic spiral staircase located outside the square floor plan of the central part of the house.
The house is three-storey high, consisting of two above-ground and one underground floor, with each floor representing a formally different spatial organization. The characteristic spiral staircase connecting all three floors of the house is located outside the square floor plan of the central part of the house, which allows for different layout of each floor. Other specific elements of the villa, which complement its basic cubic volume, are the western “utility” façade forming a filter between the street and the interior and the triangular roof marking the entrance to the house on its northern side.
The surroundings of the villa is characterized by a relatively homogeneous structure of solitary houses at more or less regular intervals. Plots of the individual houses have gardens, which together form a continuous garden landscape. The proposed family house respects this typical intermittent development and occupies the site of a former house. At the same time, it tries to correspond in volume with the surrounding buildings by hiding about a third of its mass in an underground level.
The supporting system of the building consists of a system of monolithic reinforced concrete structures. The two opposite perimeter walls to the south and north support the second floor, the ceilings and partitions of which form one continuous spatial beam. The bracing of the structure is ensured by a vertical staircase tube."
Hrad Uhrovec – obnova hospodárskej budovy
Autori: Mgr. art. Martin Varga, Ing. arch. Martin Kvitkovský, Ing. arch. Pavol Pauliny, PhD.
Spolupráca: Ing. Miroslav Matejka, PhD., Mgr. Peter Horanský
"The comprehensive restoration of the operation building at Uhrovec Castle is a revolutionary step in restoring the gabled roof to the environment of the ruin in the Central European context. By using traditional materials and construction and craft methods, it sets the bar for further restoration of monuments in the entire region.
Uhrovec Castle, located high in the Strážovské vrchy and hidden off all trade routes, one of the best-preserved castle ruin in Slovakia. The renovation of the late renaissance operational building in the lower courtyard of the castle is a milestone in its further renovation and at the same time sets new criteria for monumental restoration in our region. The three-story building with a mixed function serves as an exhibition space with a common room and accommodation facilities for visitors, as well as people involved in further systematic renovation. Traditional building materials, classic craftsmanship and many details that seemed to be lost bring life back to the abandoned complex.
Uhrovec castle was built around 1241. Thanks to the inaccessible terrain, it served as a refuge and a "vault" for the valuables of the nobility. In July 1848 was destroyed by fire and the castle became a ruin. The operation building was the last functional building of the castle.
The basis of the preparation and project work was a precise survey focused on the complex identification of the building's historical values. The evaluation of the results took place in interdisciplinary teams of heritage experts, researchers, architects and suppliers of professional and restoration work. Emphasis was focused primarily on the exact identification of the original structures, materials and construction methods. Thanks to many preserved period details, marks and finds, it was possible to transform the ruin into a functional building again.
The restoration of the castle represents social direction towards the values of the European cultural heritage. An exemplary element of project implementation is its participatory nature, when teams of volunteers and professionals who were diverse in terms of status, culture and education worked together during the whole process.
During the construction process, many traditional craft techniques were applied.
The bearing walls were rehabilitated and the missing parts of the brickwork were completed. All horizontal load-bearing structures are made of hand-trimmed timber beams installed in the original beds.
The shape of the wooden shingle roof is derived from the imprint on the northern gable wall. The floor in the attic is made of ceramic tiles, which protects the lower floors from possible fire.
The windows are derived from finds in the upper castle. Heavy oak frames are fitted with light pine wood wings. The glazing is made of hand-cast glass and light that passes through these "imperfect" and crooked glasses creates unique atmosphere.
The tiled stove in the interior on the 2nd floor was made based on the discovery of the original shard.
The original preserved plasters were supplemented with lime hand plaster.
The specific task was the connection of the individual levels of the three-story building. Original exterior boarding will not make sense only in fragmentory restoration, so new wooden staircase is placed in the mass of the adjacent building of the cannon bastion."
Konverzia Jurkovičovej teplárne, Bratislava
Autori: Ing. arch. Martin Paško, Ing. arch. Zuzana Zacharová (spoluautorka architektonickej časti), Ing. arch. Eva Belláková, PhD. (spoluautorka architektonickej časti), Ing. arch. Matúš Podskalický (spoluautor architektonickej časti), Ing. arch. Martina Michalková (spoluautorka architektonickej časti), Ing.arch. Alexandra Havranová (spoluautorka architektonickej časti), Ing. arch. Pavol Pauliny, PhD. (Pamarch - obnova fasád a strešného plášťa), Ing. Vlasta Viglašová (Pamarch - obnova fasád a strešného plášťa), Ing. Ján Kresan (Pamarch - obnova fasád a strešného plášťa), Ing. arch. Ján Antal (Perspektiv - fit-out nájomných priestorov Base4Work), Ing. arch. Barbora Babocká (Perspektiv - fit-out nájomných priestorov Base4Work), Ing. Roman Bányai (hlavný inžinier konverzie), Ing. Pavol Pribylinec, PhD. (stavebná časť projektu), Ing. Peter Gavala (hlavný statik konverzie)
Spolupráca: Ing. Marta Pichová (obnova fasád a strešného plášťa), Ing. Ivan Holub (obnova fasád a strešného plášťa), Ing. Juraj Prokipčák (stavebná časť projektu), Ing. Mária Kubaliaková (stavebná časť projektu), Ing. Eva Ščepková (stavebná časť projektu)
"A unique location combining culture, gastronomy and office space.The conversion creates a community space with a unique industrial atmosphere for the public for various events, conferences and contemporary art exhibitions, which also offers a high-quality restaurant and cafe and a unique Base4Work industrial co-working space on all upper floors.
Jurkovič Heating Plant is one of the last evidence of the former Apollo Refinery. Original industrial area has become a part of the new Bratislava Center and renovated Jurkovič Heating Plant its cultural epicenter and attractive accent in the middle of modern Sky Park by Zaha Hadid. The project offered the city a unique location combining culture, gastronomy and office space. The concept is based on the principle of inserting a "new building into the building", complementing the free space of a unused industrial building independent with the distance to the original facades and contructions, with the new atrium and created a pure contrast and comunication between old and new architecture. All with a special industrial atmosphere & authenticity. With its approach to the heritage and highlighting the history is an example of a sustainability and reuse solutions.
The architectural solution uses the void space in the boiler room and the turbine hall for the construction of the new independent structures and creates new areas and floors consistently offset from the original building. This concept makes it possible to separate historical constructions from new ones, original from the present ones, all with humility to history, in contrast, and harmony at the same time. The reconstructed Jurkovič Heating Plant will thus provide a unique BASE4Work co-working space for people and companies from the creative industries, architects and start-ups. Ground floor accessible to the public forms a square with the conditions for the creation of a future community space. Upon entering the building, the attractive space of the entrance atrium passing through all floors opens up to the new glass facade from the inner "square". All preserved original contructions, elements and artifacts in this new atractive industrial space provide to the visitors an amazing unrepeatable experience and are currently a great new added value in the Jurkovič Heating Plant. They will become the symbols of Sky Park and the capital of Bratislava.
The solution highlights many historical construction details, the original rugged columns and especially the dominant three hoppers in the boiler room, for which the reconstruction created an original representative space with materials in their original "roughness" and color. New added constructions, new inserted materials with their distinguishable structure (added brick walls of more than 31 thousand bricks from the original facade and wals as an exemplary sustainability and recycling solution, heraklith wall cladding, original concrete structure..) and various current already modern technical solutions and details are legible and present the basic principle of ´truthfulness´. In the mirroring of the new modern simple glass facade with the principle of an inserted 'building in the building´, the two architectures are layered and intertwined. At least one of the three typical industrial features of the area can be seen from each place of the heating plant, namely typical industrial high divided windows, walls made of original bricks, or reinforced concrete structures of three dominant hoppers with a representative space."
Mestský úrad Leopoldov
Autori: Ing. arch. Irakli Eristavi, Ing. arch. Pavol Šilla, Ing. arch. Juraj Červený
Spolupráca: Ing. Martin Ratkoš (stavebné riešenie), Ing. Vladimír Durbák (statika), Ing. Viliam Hrubovčák (statika), Light Lab (svetelný dizajn), Marcel Benčík (vizuálna komunikácia)
"Town Hall in Leopoldov as a complex consisting of the original building converted into a municipal library, and the new building, integrating all the required functions and the public space in between and around the two buildings. The Town Hall is therefore not just a singular building, but it is a ´destination´ in its own right, within the city.
The original building was renovated for the purposes of the Municipal Library. The new building was erected behind it, forming an architectural partnership between the original and the new. The space they create in between them is not only an entrance area. It is also a gathering space, representing important public realm, where various social events can take place. This space is also a stage where the old and the new stand ´face to face´.
One of the initial assumptions of the architectural concept is therefore the dialogue between the original and the new architecture.
It is a public administration building which, in our opinion, should be presented in a pure architectural form, thus bringing in dignity and civilised presence. The renovation of the original building aims to preserve its character, respect its original architectural qualities. However, the expression, the details and the materials used will be clearly articulated in the presentday language.
The composition is based on an elementary box shape, with a simple and easily navigable internal setup, which is exposed externally through a system of regular perforations. In the internal layout, three core functions will be articulated: A wedding hall, a social activity room and interaction space representing a ´collective experience´. The large assembly room represents Democracy. The Mayor‘s Office represents the Authority. These are articulated through spatial modelling and light distribution. The wedding hall was capped by a vaulted, reinforced concrete ceiling, granting it a unique character, spatial quality with optimised proportions. The ceiling is perforated by a regular array of circular openings, which provide a distribution of light.The large assembly room, which is located on the second floor at the south end, is provided with a quarter-vaulted ceiling system which forms a skylight lowered above the main negotiating table.
As a part of the overall design, we have paid a lot of attention to the environmental aspects. This includes sustainable rainwater management and alternative sources of heating / cooling, which are already a must today.
All of the rainwater from the roofs and paved areas is collected in a retention system allowing for its gradual absorption by the subsoil. Heating and cooling will be provided using water-to-water heat pumps. Ceiling system is a part of the new building, using poured-in-place con- crete ceilings, both for cooling in summer and heating in winter."
Rekonštrukcia, dostavba a modernizácia areálu Slovenskej národnej galérie v Bratislave
Autori: Ing. arch. Vladimír Dedeček (architekt pôvodnej stavby), Ing. arch. Martin Kusý II., Ing. arch. Pavol Paňák, Ing. arch. Martin Kusý (spoluautor), Ing. arch. Mária Michalič Kusá (spoluautorka), Ing. arch. Jana Paňáková (spoluautorka)
Spolupráca: H. Augustínová, R. Bakyta, P. Bolebruch, V. Bolebruchová, F. Branický, M. Čechová, J. Deraj, A. Dilhoffová, D. Húdoková, J. Jandová, R. Kereškényi, P. Kotvan, D. Kubinová, L. Labanc, J. Lutišan, R. Mašlonka, M. Pacher, B. Paňáková, J. Rell, M. Simonides, J. Vass, M. Zaiček
"The aim was to refurbish the existing architecture of the ensemble and supplement it with new spaces for the needs in the 21st century. Apart of meeting the requirements of the program, the essential intention was to significantly open the gallery to the city and thus to the public. Such an area is to be a place of activities that go beyond its gallery function.
The ensemble is situated in a prestigious location between the Danube embankment and the city centre. Due to its density, it is part of its historical urban structure. It consists of contrasting architectural layers of baroque, neoclassicism and mainly of late modern East European monumentality added to the existing volumes of the gallery in the 1970s. This dominating part was designed by distinguished architect Vladimír Dedeček. By this project new spaces of various use have been added to the area. Also the missing direct accessibility of the area from the historical center was created. The materiality of the volumes is dominated mainly by metalic surfaces of the 1970s period contrasting with the materials of the baroque part.
The refurbishment and extension of the area of the Slovak National Gallery was an unusually complex and multi-layered task. Apart of meeting the new requirements of the program on the limited area of the plot, the reconstruction of the late modern period was particularly difficult because of missing metodology. It was also necessary to correct several shortcomings originating from previous reconstructions and extensions in the 1950s and 1970s. A new entrance vestibule was created in the baroque central wing and the exhibition spaces were supplemented with a new exhibition hall for large installations and events. The body of the new depository was added to the existing volumes. Originally a relatively closed ensemble, it is conceived as an area open to the public through courtyards, passageways and permeability of ground floor spaces. It should be a place for a wide range of different activities. The atmosphere of this complex is intended to inspire by the medium of contrasting architectural neighbourhood and unique exhibition spaces. In just a few months after its completion in December 2022, it has become a sought-after lively place in the center of Bratislava.
Concerning the material concept, different procedures were applied for different parts of the ensemble. The valuable baroque arcades of the courtyard have been carefully restored. The averted facade of the baroque part was seriously damaged during previous reconstructions. In this reconstruction, it was restored not as a replica, but in its tectonic essence. The buildings of the late modern period were steel supporting structures. Their facades had to be completely replaced due to their insufficient thermo-physical characteristics. The original red-white color code of this period was applied. The new aluminum facade elements are partly a replica of the original ones. The former ALU slats with their authentic weathered surface have been installed on the new volume of the depository. Several original surfaces, materials and elements were reused in different positions. Destroyed stone pavements were used as filler in the terrazzo floors of the baroque arcades. Almost all outdoor public areas are water-permeable. The mature trees of the courtyard have been preserved."
Ubytovanie v kaštieli Coburgovcov, Jelšava
Autori: Peter Lényi, Marián Lucký, Ondrej Marko, Lenka Borecká
Spoluautori: Miroslav Šestina, Matúš Šestina (design buniek), Laura Murguía Sánchez, Lenka Balážová (svetelný design)
"Dozens of mansions around Slovakia have fallen into disrepair and raising the millions of euro needed for their renovation is almost impossible. That doesn’t mean, however, that they can’t be worked with in other ways. The Čierne diery (Black Holes) civic association has created in Jelšava the concept of an adventure stay there.
To do this, they have rented the derelict part of the town’s Coburg mansion and, together with the 2021 team of architects, installed there glass cabins and metal gangplanks for the public. Visitors can now book overnight stays in the building and experience all its authentic features. The cabins are positioned so as not to impede construction work at the same time as facilitating restoration of this part of the building - if it ever happens.
Jelšava lies in the historical region of Gemer, a centre of iron ore mining during the days of the old empire. As mining declined over time, the region started to lag behind other more developed parts of Slovakia and unemployment soared. A large number of historical buildings survived here not thanks to their being actively preserved but mainly to the fact that there was no money available for either their conversion or demolition.
The current appearance of the Coburg mansion is the result of many acts of conversion and destruction done between the 17th century and the Communist era. When the building fell into disuse, its copper roofing was stolen and water seeping through led to the collapse of some of the vaulted ceilings. This process of neglect ended in 2015 when the town joined a state programme of renewal involving the long-term employed, especially local Roma. They replaced the old roofing, cleaned out the interiors and did necessary brickwork. They knew from the start that the mansion was to serve the public and become the venue for various events. Čierne diery’s idea of experiential stays should help develop these activities – visitors can become witnesses of and even participants in the mansion’s conversion with the cabins open to anyone willing to make a voluntary contribution towards its upkeep and repair.
The task for the 2021 architects was to first determine which part of the building was suitable for rent and then to launch the new project. They chose a wing in which no repair work was yet planned and which normal visitors had not had opportunity to see before.
The architects’ design means that visitors can see the stately home in its bare and unadorned state. Entering via a chipped stone stairway, they continue along a corridor with no windowpanes and beneath a sunken vaulted ceiling and then go up to the tower with its views in all directions. The cabins provide the basic comforts of tourist accommodation together with hot showers and kitchenette. Inside there is space for up to six people.
The cabins and gangways can be removed with no damage to the building and are arranged so that the original construction and gradual repair work are fully visible and create a separate level with its own design principles. These enable visitors to enjoy the mansion at different times of the day and year and, on return visits, to see any progress made on its restoration."
Podarí sa slovenskej architektúre nadviazať na úspech ateliéru gutgut a bratislavskej Mlynice, ktorá sa v roku 2019 dostala medzi štyridsať najlepších európskych stavieb?
Súvisiace články
Nechce sa vám vypisovať vaše údaje? Prihláste sa a komentujte pod svojím účtom.
Nemáte ešte účet? Zaregistrujte sa tu







